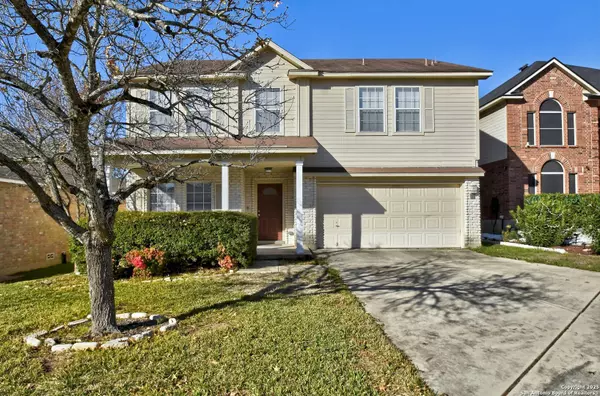511 SHANNON ROSE San Antonio, TX 78260-3534
UPDATED:
01/07/2025 06:48 PM
Key Details
Property Type Single Family Home
Sub Type Single Residential
Listing Status Active
Purchase Type For Sale
Square Footage 2,442 sqft
Price per Sqft $149
Subdivision Wilderness Pointe
MLS Listing ID 1831782
Style Two Story,Traditional
Bedrooms 3
Full Baths 2
Half Baths 1
Construction Status Pre-Owned
HOA Fees $231/qua
Year Built 1998
Annual Tax Amount $9,397
Tax Year 2024
Lot Size 6,054 Sqft
Property Description
Location
State TX
County Bexar
Area 1803
Rooms
Master Bathroom 2nd Level 12X14 Tub/Shower Separate, Double Vanity, Garden Tub
Master Bedroom 2nd Level 24X15 Upstairs, Walk-In Closet, Ceiling Fan, Full Bath
Bedroom 2 2nd Level 12X13
Bedroom 3 2nd Level 14X11
Living Room Main Level 11X12
Dining Room Main Level 11X11
Kitchen Main Level 11X12
Family Room Main Level 16X18
Interior
Heating Central
Cooling One Central
Flooring Carpeting, Wood, Vinyl
Inclusions Ceiling Fans, Washer Connection, Dryer Connection, Microwave Oven, Stove/Range, Disposal, Dishwasher, Ice Maker Connection, Water Softener (owned), Smoke Alarm, Electric Water Heater, Garage Door Opener, Plumb for Water Softener
Heat Source Electric
Exterior
Exterior Feature Patio Slab, Privacy Fence, Sprinkler System, Double Pane Windows, Mature Trees
Parking Features Two Car Garage
Pool None
Amenities Available Controlled Access
Roof Type Composition
Private Pool N
Building
Lot Description Cul-de-Sac/Dead End, Level
Foundation Slab
Sewer Sewer System
Water Water System
Construction Status Pre-Owned
Schools
Elementary Schools Wilderness Oak Elementary
Middle Schools Lopez
High Schools Ronald Reagan
School District North East I.S.D
Others
Miscellaneous Virtual Tour,Cluster Mail Box
Acceptable Financing Conventional, FHA, VA, TX Vet, Cash
Listing Terms Conventional, FHA, VA, TX Vet, Cash



