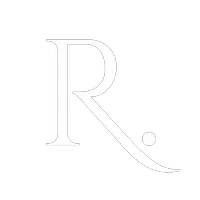10310 Ivy Horn Schertz, TX 78154
UPDATED:
Key Details
Property Type Single Family Home
Sub Type Single Residential
Listing Status Active
Purchase Type For Sale
Square Footage 4,149 sqft
Price per Sqft $177
Subdivision Laura Heights Estates
MLS Listing ID 1861979
Style Two Story
Bedrooms 5
Full Baths 4
Half Baths 1
Construction Status Pre-Owned
HOA Fees $336/mo
Year Built 2014
Annual Tax Amount $15,275
Tax Year 2024
Lot Size 0.594 Acres
Property Sub-Type Single Residential
Property Description
Location
State TX
County Bexar
Area 1700
Rooms
Master Bathroom Main Level 16X12 Tub/Shower Separate, Separate Vanity, Garden Tub
Master Bedroom Main Level 20X16 DownStairs, Walk-In Closet, Full Bath
Bedroom 2 Main Level 14X12
Bedroom 3 2nd Level 14X11
Bedroom 4 2nd Level 13X11
Bedroom 5 2nd Level 14X14
Living Room Main Level 18X15
Dining Room Main Level 11X10
Kitchen Main Level 18X11
Interior
Heating Central
Cooling Two Central
Flooring Carpeting, Ceramic Tile
Inclusions Ceiling Fans, Chandelier, Washer Connection, Dryer Connection, Cook Top, Built-In Oven, Microwave Oven, Disposal, Dishwasher, Garage Door Opener, Solid Counter Tops, Double Ovens
Heat Source Electric
Exterior
Exterior Feature Patio Slab
Parking Features Three Car Garage
Pool None
Amenities Available None
Roof Type Composition
Private Pool N
Building
Foundation Slab
Sewer Septic
Water Water System
Construction Status Pre-Owned
Schools
Elementary Schools John Glenn Jr.
Middle Schools East Central
High Schools East Central
School District East Central I.S.D
Others
Acceptable Financing Conventional, FHA, VA, TX Vet, Cash
Listing Terms Conventional, FHA, VA, TX Vet, Cash




