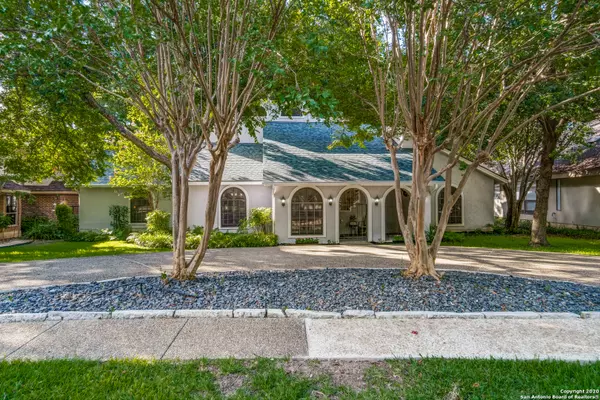For more information regarding the value of a property, please contact us for a free consultation.
13410 VISTA DEL PRADO San Antonio, TX 78216-2227
Want to know what your home might be worth? Contact us for a FREE valuation!

Our team is ready to help you sell your home for the highest possible price ASAP
Key Details
Property Type Single Family Home
Sub Type Single Residential
Listing Status Sold
Purchase Type For Sale
Square Footage 3,506 sqft
Price per Sqft $158
Subdivision Vista Del Norte
MLS Listing ID 1472092
Sold Date 08/19/20
Style Two Story
Bedrooms 5
Full Baths 4
Half Baths 1
Construction Status Pre-Owned
HOA Fees $30/ann
Year Built 1984
Annual Tax Amount $10,728
Tax Year 2019
Lot Size 10,454 Sqft
Property Description
Approximately $87,000 worth of investments have been made in this one-of-a-kind, ultra-convenient home. With plenty of space for everyone to comfortably spread out, a flexible five-bedroom layout allows homeowners to enjoy both an office and play room if needed. This floor plan truly lives and feels like a single story with the first floor offering a split master suite with dual walk-in closets as well as a secondary master retreat, ideal for multi-generational living. Two large secondary bedrooms with a shared bath complete the home's main level. Upstairs, the spacious living area, full bath, and bedroom with a balcony create a unique space convenient for growing or non-traditional households. Set atop ceramic tile, hardwood, and gorgeous stone floors, this home also includes a gourmet kitchen with mosaic tile backsplash, high-grade granite counters, under-cabinet lighting, large island, and more than $5,000 worth of custom cabinetry showcasing pull-out shelves and vertical storage. Formal and casual dining areas create the ideal backdrops for hosting festive gatherings of any size. Featuring approximately 3,506 square feet of living space, this residence provides abundant storage, completely updated baths, a rear-entry garage, beautiful back yard with easy to maintain foliage and winding flagstone patios, and access to NEISD schools. An executive or growing household can move right in and feel at home in this great property.
Location
State TX
County Bexar
Area 0600
Rooms
Master Bathroom 16X13 Shower Only, Double Vanity
Master Bedroom 17X16 Split, DownStairs, Outside Access, Dual Masters, Multi-Closets, Ceiling Fan, Full Bath
Bedroom 2 13X14
Bedroom 3 13X10
Bedroom 4 13X12
Dining Room 11X13
Kitchen 23X13
Family Room 21X19
Study/Office Room 13X10
Interior
Heating Central
Cooling Two Central
Flooring Carpeting, Ceramic Tile, Wood, Stone
Heat Source Natural Gas
Exterior
Exterior Feature Covered Patio, Deck/Balcony, Privacy Fence, Wrought Iron Fence, Sprinkler System, Double Pane Windows, Decorative Bars, Has Gutters, Mature Trees
Parking Features Two Car Garage
Pool None
Amenities Available Pool, Tennis, Park/Playground, Sports Court
Roof Type Composition
Private Pool N
Building
Lot Description Mature Trees (ext feat)
Foundation Slab
Sewer Sewer System
Water Water System
Construction Status Pre-Owned
Schools
Elementary Schools Huebner
Middle Schools Eisenhower
High Schools Churchill
School District North East I.S.D
Others
Acceptable Financing Conventional, FHA, VA, Cash
Listing Terms Conventional, FHA, VA, Cash
Read Less



