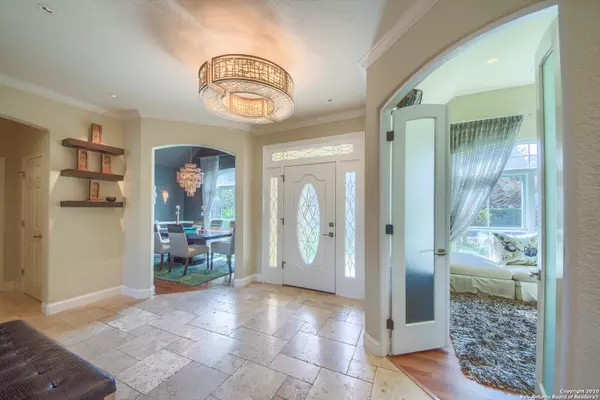For more information regarding the value of a property, please contact us for a free consultation.
13110 VISTA DEL MUNDO San Antonio, TX 78216-2200
Want to know what your home might be worth? Contact us for a FREE valuation!

Our team is ready to help you sell your home for the highest possible price ASAP
Key Details
Property Type Single Family Home
Sub Type Single Residential
Listing Status Sold
Purchase Type For Sale
Square Footage 2,720 sqft
Price per Sqft $170
Subdivision Vista Del Norte
MLS Listing ID 1444093
Sold Date 07/02/20
Style Two Story,Texas Hill Country
Bedrooms 3
Full Baths 2
Half Baths 2
Construction Status Pre-Owned
HOA Fees $30/ann
Year Built 1997
Annual Tax Amount $9,374
Tax Year 2019
Lot Size 0.380 Acres
Property Description
OMG! Wow! This is the home you have DREAMED about! The Sellers updated as their FOREVER home and now...life takes them to new places! Designer led updates throughout from the moment you walk in from flooring, to lighting to paint to plumbing fixtures, cabinets, appliances, counters, ceiling fans, tile selections it is all just...well incredible is the only word to describe it. Oversized covered patio looking over .38 acre lot with koi pond and lush landscaping. And HUGE 4 car garage WHAT!! Come Quick! Please click here for a video walk through of the house to get an idea of the floor plan and how the rooms flow- https://www.dropbox.com/s/85gbidrno7z93vw/13110 Vista Del Mundo.mp4?dl=0 The virtual tour is also included to show the features of the home. Exclusion - guest bath shower curtain/drape and control box for wireless dog fence
Location
State TX
County Bexar
Area 0600
Rooms
Master Bathroom 10X14 Tub/Shower Separate, Separate Vanity, Double Vanity, Garden Tub
Master Bedroom 15X18 Split, Walk-In Closet, Ceiling Fan, Full Bath
Bedroom 2 15X12
Bedroom 3 17X11
Living Room 23X11
Dining Room 11X13
Kitchen 11X13
Study/Office Room 15X13
Interior
Heating Central
Cooling Two Central
Flooring Carpeting, Wood, Stone
Heat Source Electric
Exterior
Exterior Feature Covered Patio, Deck/Balcony, Privacy Fence, Sprinkler System, Storm Windows, Double Pane Windows, Has Gutters, Mature Trees, Storm Doors
Parking Features Three Car Garage, Attached, Side Entry, Oversized
Pool None
Amenities Available Pool, Tennis, Park/Playground, Sports Court
Roof Type Heavy Composition
Private Pool N
Building
Lot Description 1/4 - 1/2 Acre
Foundation Slab
Sewer Sewer System
Water Water System
Construction Status Pre-Owned
Schools
Elementary Schools Huebner
Middle Schools Eisenhower
High Schools Churchill
School District North East I.S.D
Others
Acceptable Financing Conventional, FHA, VA, Cash
Listing Terms Conventional, FHA, VA, Cash
Read Less



