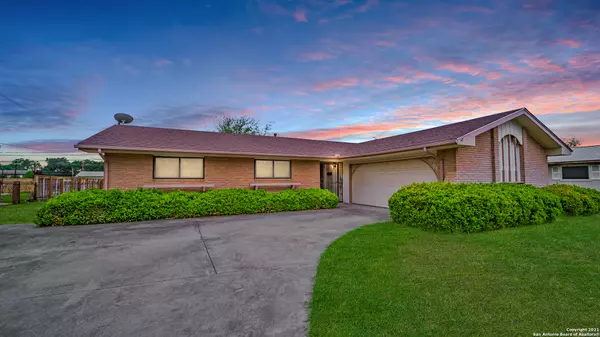For more information regarding the value of a property, please contact us for a free consultation.
4222 VALLEYFIELD ST San Antonio, TX 78222-3715
Want to know what your home might be worth? Contact us for a FREE valuation!

Our team is ready to help you sell your home for the highest possible price ASAP
Key Details
Property Type Single Family Home
Sub Type Single Residential
Listing Status Sold
Purchase Type For Sale
Square Footage 1,571 sqft
Price per Sqft $120
Subdivision Pecan Valley
MLS Listing ID 1522330
Sold Date 06/04/21
Style One Story
Bedrooms 3
Full Baths 2
Construction Status Pre-Owned
Year Built 1969
Annual Tax Amount $4,149
Tax Year 2021
Lot Size 10,890 Sqft
Property Description
***Multiple Offers Received***This 3 bedroom, 2 bath home is located in the established Pecan Valley community and is ready for new owners. Upon entry you are greeted by the vaulted ceilings that encompass the living room, kitchen, and dining area. Spacious main bedroom with bathroom en-suite. The secondary bedrooms are fairly sized with one of them even having double closets. Brick all the way around, partial gutters, 1.5 car garage, plenty of available parking in the driveway, and roof replaced in 2016. Situated on a 1/4 of an acre, you have room to set out and enjoy BBQing or your morning coffee under the large covered patio. This house has great bones and is the perfect canvass for you to make it a home. You have easy access to all the amenities you need with nearby Brooks City Base. Feeds to award winning ECISD schools and walking distance to Pecan Valley Elementary. NO HOA.
Location
State TX
County Bexar
Area 1900
Rooms
Master Bathroom Main Level 6X9 Tub/Shower Combo, Separate Vanity
Master Bedroom Main Level 14X13 DownStairs, Ceiling Fan, Full Bath
Bedroom 2 Main Level 13X12
Bedroom 3 Main Level 13X12
Living Room Main Level 27X14
Dining Room Main Level 10X10
Kitchen Main Level 10X10
Interior
Heating Central
Cooling One Central
Flooring Carpeting, Linoleum, Laminate
Heat Source Electric
Exterior
Exterior Feature Patio Slab, Covered Patio, Chain Link Fence, Wrought Iron Fence, Has Gutters, Mature Trees
Parking Features Two Car Garage
Pool None
Amenities Available None
Roof Type Composition
Private Pool N
Building
Foundation Slab
Sewer City
Water City
Construction Status Pre-Owned
Schools
Elementary Schools Pecan Valley
Middle Schools Salado
High Schools East Central
School District East Central I.S.D
Others
Acceptable Financing Conventional, FHA, VA, TX Vet, Cash
Listing Terms Conventional, FHA, VA, TX Vet, Cash
Read Less



