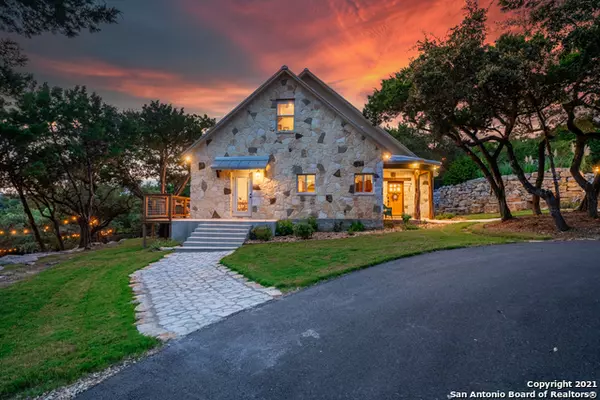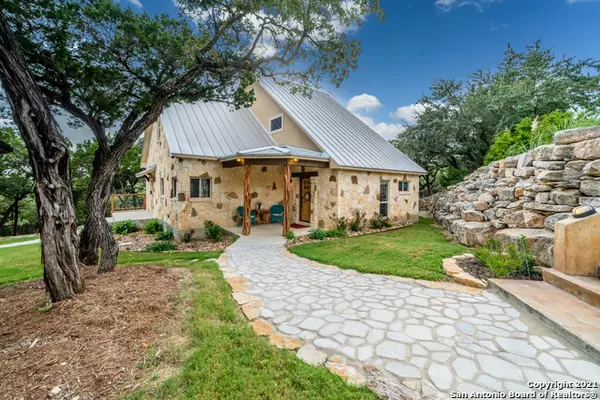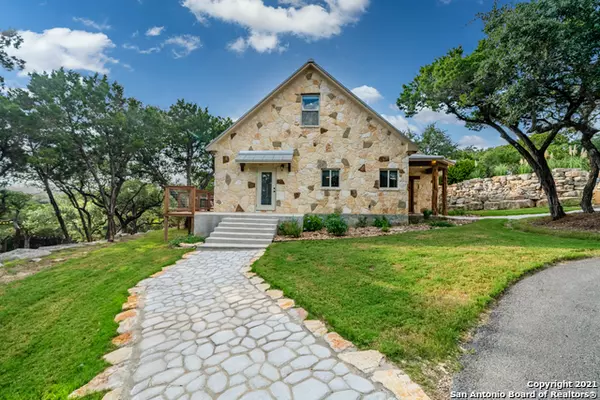For more information regarding the value of a property, please contact us for a free consultation.
3108 FALLBROOK VW Bulverde, TX 78163-1928
Want to know what your home might be worth? Contact us for a FREE valuation!

Our team is ready to help you sell your home for the highest possible price ASAP
Key Details
Property Type Single Family Home
Sub Type Single Residential
Listing Status Sold
Purchase Type For Sale
Square Footage 2,413 sqft
Price per Sqft $279
Subdivision Bulverde Ranchettes
MLS Listing ID 1558643
Sold Date 10/25/21
Style Two Story,Ranch,Traditional,Texas Hill Country,Craftsman
Bedrooms 3
Full Baths 2
Half Baths 1
Construction Status Pre-Owned
Year Built 2016
Annual Tax Amount $7,535
Tax Year 2020
Lot Size 3.310 Acres
Property Description
***Multiple offers received - Deadline Monday 9/13 at 5pm*** Are you looking for beautY, serenitY, tranquilitY and utilitY? Then you've found your "whY"! This stunning 3+ acre unrestricted property on a cul-de-sac in Bulverde has everything you need for both work and play, and it's one that you've got to see to believe. The gorgeous custom built home features a large eat-in kitchen, dual master floorplan (one up, one down) each with full bath, hand-carved cedar accents throughout, upstairs AND Downstairs patio/balcony areas, exterior patio shower outside the master bedroom and 2 additional rooms upstairs that can be flexed as bedroom or media room/office spaces. In addition to the main property, there is a pad up front for RV or large vehicle parking, a paved driveway big enough to accommodate multiple vehicles, a 30x30 metal shop building with 2 roll-up garage doors, 2 great decks and a firepit behind the home providing space for entertainment. And if that's not enough, the custom power setup on property allows for you to add just about anything you need with very little trouble...it's truly plug and play when you want to put in a pool, barn or mother-in-law cabin out back! Schedule your showing before this rare property gets picked up early!
Location
State TX
County Comal
Area 2601
Rooms
Master Bathroom Main Level 13X7 Shower Only, Double Vanity
Master Bedroom Main Level 16X16 DownStairs, Walk-In Closet, Full Bath
Bedroom 2 2nd Level 13X13
Bedroom 3 2nd Level 15X13
Living Room Main Level 17X20
Kitchen Main Level 18X15
Study/Office Room 2nd Level 13X21
Interior
Heating Central
Cooling One Central
Flooring Wood, Stained Concrete
Heat Source Electric
Exterior
Exterior Feature Deck/Balcony, Double Pane Windows, Storage Building/Shed, Special Yard Lighting, Mature Trees, Stone/Masonry Fence, Workshop
Parking Features None/Not Applicable
Pool None
Amenities Available None
Roof Type Metal
Private Pool N
Building
Lot Description Corner, Bluff View, County VIew, 2 - 5 Acres, Partially Wooded, Wooded, Mature Trees (ext feat), Secluded, Sloping
Foundation Slab
Sewer Septic
Water Water System, Private Well
Construction Status Pre-Owned
Schools
Elementary Schools Rahe Bulverde Elementary
Middle Schools Spring Branch
High Schools Smithson Valley
School District Comal
Others
Acceptable Financing Conventional, FHA, VA, TX Vet, Cash
Listing Terms Conventional, FHA, VA, TX Vet, Cash
Read Less



