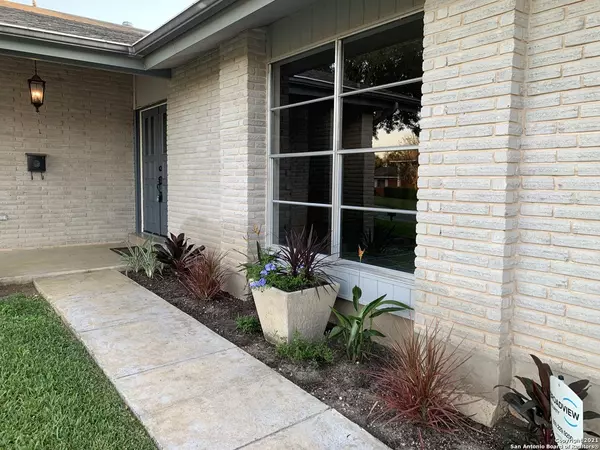For more information regarding the value of a property, please contact us for a free consultation.
310 GREYCLIFF DR Live Oak, TX 78233-2509
Want to know what your home might be worth? Contact us for a FREE valuation!

Our team is ready to help you sell your home for the highest possible price ASAP
Key Details
Property Type Single Family Home
Sub Type Single Residential
Listing Status Sold
Purchase Type For Sale
Square Footage 1,806 sqft
Price per Sqft $143
Subdivision Live Oak Village
MLS Listing ID 1565337
Sold Date 11/18/21
Style One Story,Traditional
Bedrooms 4
Full Baths 2
Construction Status Pre-Owned
Year Built 1968
Annual Tax Amount $5,263
Tax Year 2020
Lot Size 9,583 Sqft
Lot Dimensions 75x126
Property Description
This completely remodeled 4-bedroom 2-bathroom brick home has a spacious open floor concept and a large sunroom that can serve as extra living space or a game room. The kitchen has brand new stainless appliances and updated cabinetry and countertops. Both bathrooms have large oversized jetted tubs and new fixtures. Additional features include a large utility room, workshop, and a 2 car garage with brand new garage door openers. The exterior has a covered porch at the front entry and the rear of the home to allow for a scenic overlook of a spacious landscaped lot.
Location
State TX
County Bexar
Area 1600
Rooms
Master Bathroom Tub has Whirlpool
Master Bedroom Main Level 14X13 Walk-In Closet, Full Bath
Bedroom 2 Main Level 11X10
Bedroom 3 Main Level 11X10
Bedroom 4 Main Level 11X13
Living Room Main Level 27X20
Dining Room Main Level 12X9
Kitchen Main Level 20X8
Study/Office Room Main Level 21X15
Interior
Heating Central
Cooling One Central
Flooring Carpeting, Ceramic Tile
Heat Source Natural Gas
Exterior
Exterior Feature Covered Patio, Has Gutters
Parking Features Two Car Garage, Attached
Pool None
Amenities Available Pool, Park/Playground, Jogging Trails, Bike Trails
Roof Type Composition
Private Pool N
Building
Foundation Slab
Sewer City
Water City
Construction Status Pre-Owned
Schools
Elementary Schools Franz
Middle Schools Kitty Hawk
High Schools Veterans Memorial
School District Judson
Others
Acceptable Financing Conventional, FHA, Cash, Other
Listing Terms Conventional, FHA, Cash, Other
Read Less



