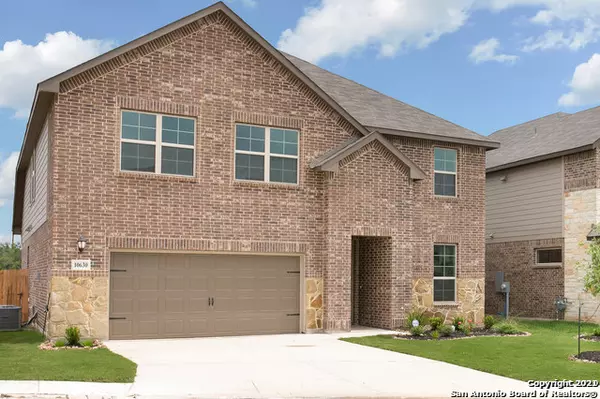For more information regarding the value of a property, please contact us for a free consultation.
10630 Tranquille Pl San Antonio, TX 78240
Want to know what your home might be worth? Contact us for a FREE valuation!

Our team is ready to help you sell your home for the highest possible price ASAP
Key Details
Property Type Single Family Home
Sub Type Single Residential
Listing Status Sold
Purchase Type For Sale
Square Footage 2,614 sqft
Price per Sqft $160
Subdivision The Landing At French Creek
MLS Listing ID 1571156
Sold Date 12/21/21
Style Two Story
Bedrooms 4
Full Baths 3
Half Baths 1
Construction Status Pre-Owned
HOA Fees $28/qua
Year Built 2018
Annual Tax Amount $2
Tax Year 2018
Lot Size 4,791 Sqft
Property Description
Location Location Location!! 3 minutes' walk to school, Smart home ready! Center of everything! Breathtaking the minute you walk through the door featuring vaulted ceilings, generous living space & stylish finishes, you'll enjoy a perfect setting for relaxing & entertaining. Green belt home. Master bedroom downstairs with separate study, 3 bedrooms & oversized game room upstairs. Nestled in Landing at French Creek small, safety community with easy access to Medical Center, the biggest HEB Plus in town, La Cantera, USAA, Costco, Sam Club, UTSA, and within 5 minutes of many more such as big bank Bank of America, Chase, Wells Fargo, Frost, Restaurant, CVS, Wal Green. Award winning NISD School. Buyer would have installed modern water softener ready, ring alarm system, ring doorbell and 2 solar lights in the front, ring solar camera, 1 ring solar flood light in the back yard.
Location
State TX
County Bexar
Area 0400
Rooms
Master Bathroom Main Level 10X10 Tub/Shower Separate, Double Vanity, Garden Tub
Master Bedroom Main Level 15X14 DownStairs, Walk-In Closet, Ceiling Fan, Full Bath
Bedroom 2 2nd Level 14X12
Bedroom 3 2nd Level 12X14
Bedroom 4 2nd Level 13X13
Dining Room Main Level 11X11
Kitchen Main Level 15X11
Family Room Main Level 19X18
Interior
Heating Central
Cooling One Central
Flooring Carpeting, Ceramic Tile, Vinyl
Heat Source Electric
Exterior
Exterior Feature Patio Slab, Covered Patio, Privacy Fence, Sprinkler System, Double Pane Windows
Parking Features Two Car Garage, Attached
Pool None
Amenities Available None
Roof Type Composition
Private Pool N
Building
Lot Description Corner, On Greenbelt, Creek - Seasonal
Faces West
Foundation Slab
Water Water System
Construction Status Pre-Owned
Schools
Elementary Schools Wanke
Middle Schools Stinson Katherine
High Schools Louis D Brandeis
School District Northside
Others
Acceptable Financing Conventional, FHA, VA, TX Vet, Cash
Listing Terms Conventional, FHA, VA, TX Vet, Cash
Read Less



