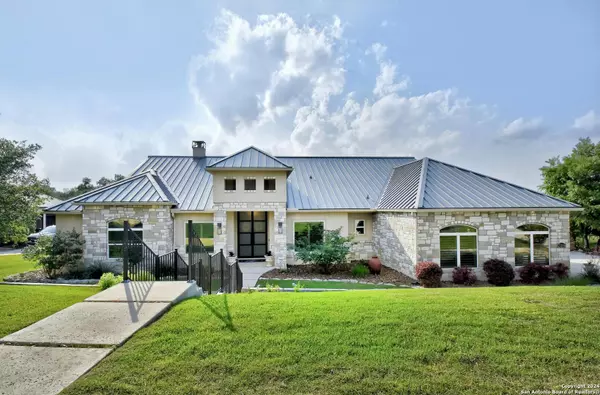For more information regarding the value of a property, please contact us for a free consultation.
23209 Edens Cyn San Antonio, TX 78255-4431
Want to know what your home might be worth? Contact us for a FREE valuation!

Our team is ready to help you sell your home for the highest possible price ASAP
Key Details
Property Type Single Family Home
Sub Type Single Residential
Listing Status Sold
Purchase Type For Sale
Square Footage 4,054 sqft
Price per Sqft $344
Subdivision Canyons At Scenic Loop
MLS Listing ID 1771467
Sold Date 06/21/24
Style One Story,Contemporary
Bedrooms 4
Full Baths 4
Construction Status Pre-Owned
HOA Fees $66/ann
Year Built 2015
Annual Tax Amount $23,615
Tax Year 2023
Lot Size 0.623 Acres
Property Description
Nestled within the prestigious gated community of The Canyons at Scenic Loop, this stunning residence epitomizes the essence of one-story Texas living. With a spacious 4054 square feet of meticulously designed living space, this 4-bedroom, 4-bathroom home seamlessly blends traditional design with contemporary flair, boasting marble and hardwood floors throughout all living areas. As you step through the grand 10' steel frosted glass doors into the marble-floored foyer, you are greeted by an enchanting view of the lush greenery lining the backyard. The expansive decking creates a private oasis, offering a tranquil retreat just beyond the double glass sliding doors. To the left, a private study provides a serene space with views of the manicured front lawn. Moving further into the home, high coffered ceilings and a stone fireplace set the stage for gracious entertaining in the open-concept living area, which seamlessly flows into the chef's kitchen. The kitchen is a culinary delight, featuring Thermador appliance package, including a 6-burner range with griddle and 4 built-in ovens. Quartz countertops, a large work island, and solid wood custom cabinetry offer both style and functionality. A quaint wine bar with double coolers located adjacent to the elegant formal dining room which is illuminated by contemporary lighting. The primary retreat, thoughtfully positioned for privacy, boasts a double tray ceiling, framed wood accent wall, and dual walk-in closets. The ensuite bathroom is a sanctuary of relaxation, featuring a double vanity with smart storage options, a spacious walk-in shower with dual shower heads, and a quaint alcove with a soaker tub. Two guest suites, situated on opposite corners of the layout, offer full privacy and beautifully appointed full baths. The current owners have converted the fourth bedroom into a state-of-the-art media room perfect for a cinematic experience at home. This however, can be easily converted back to a bedroom if desired. Entertainment abounds in the expansive game room with access to the exquisite pool and spa, as well as the inviting outdoor living space. Whether hosting intimate gatherings on the expansive deck with outdoor kitchen or enjoying fun in the sun lounging by the pool/heated spa or warming up by the built-in fire pit, this backyard oasis offers endless possibilities for relaxation and enjoyment. Enjoy the oversized 3 car garage and extra parking space the driveway provides. For peace of mind, a 24kw Generac Generator provides uninterrupted power supply, ensuring comfort and security in the event of a power outage. With luxury finishes at every turn and thoughtful design elements throughout, this home embodies the epitome of sophisticated Texas living in the esteemed Canyons at Scenic Loop community.
Location
State TX
County Bexar
Area 1004
Rooms
Master Bathroom Main Level 16X12 Tub/Shower Separate, Separate Vanity, Double Vanity, Tub has Whirlpool, Garden Tub
Master Bedroom Main Level 24X17 Split, DownStairs, Sitting Room, Walk-In Closet, Multi-Closets, Ceiling Fan, Full Bath
Bedroom 2 Main Level 16X12
Bedroom 3 Main Level 15X12
Bedroom 4 Main Level 19X12
Living Room Main Level 27X20
Dining Room Main Level 14X14
Kitchen Main Level 24X15
Family Room Main Level 22X19
Study/Office Room Main Level 14X11
Interior
Heating Central
Cooling Three+ Central
Flooring Ceramic Tile, Marble, Wood
Heat Source Electric, Natural Gas
Exterior
Exterior Feature Patio Slab, Covered Patio, Gas Grill, Deck/Balcony, Wrought Iron Fence, Sprinkler System, Double Pane Windows, Mature Trees
Parking Features Three Car Garage, Attached, Side Entry, Oversized
Pool In Ground Pool, AdjoiningPool/Spa
Amenities Available Controlled Access
Roof Type Metal
Private Pool Y
Building
Foundation Slab
Sewer Septic
Water Water System
Construction Status Pre-Owned
Schools
Elementary Schools Sara B Mcandrew
Middle Schools Rawlinson
High Schools Clark
School District Northside
Others
Acceptable Financing Conventional, VA, Cash
Listing Terms Conventional, VA, Cash
Read Less



