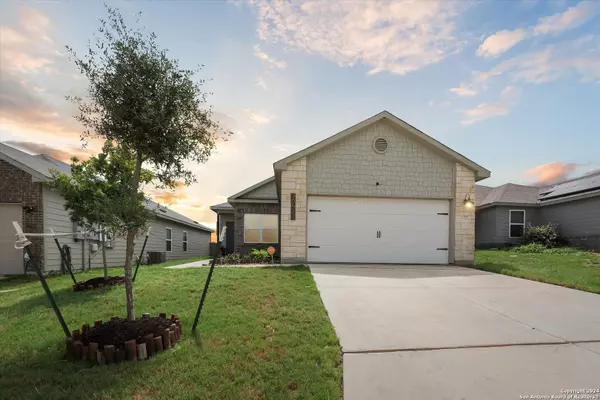For more information regarding the value of a property, please contact us for a free consultation.
10527 Big Spring Ln San Antonio, TX 78223
Want to know what your home might be worth? Contact us for a FREE valuation!

Our team is ready to help you sell your home for the highest possible price ASAP
Key Details
Property Type Single Family Home
Sub Type Single Residential
Listing Status Sold
Purchase Type For Sale
Square Footage 1,658 sqft
Price per Sqft $152
Subdivision Heritage Oaks
MLS Listing ID 1786830
Sold Date 07/19/24
Style One Story,Contemporary
Bedrooms 3
Full Baths 2
Construction Status Pre-Owned
HOA Fees $15
Year Built 2020
Annual Tax Amount $5,428
Tax Year 2024
Lot Size 4,965 Sqft
Property Description
Once upon a time, there was a charming home nestled in a vibrant and welcoming neighborhood. Built-in 2020, this modern sanctuary boasted sleek solar panels on its roof, ensuring energy efficiency and low utility costs for its lucky residents. Inside, the home was a testament to contemporary elegance and thoughtful upgrades. Every corner spoke of quality, from the glistening tile floors that ran throughout to the spacious kitchen equipped with a brand-new refrigerator. The open floor plan connected the living and dining areas seamlessly, making it perfect for both leisurely mornings and entertaining guests. The home had been gently lived in, maintaining its pristine condition. Each room was tastefully furnished, ready for new occupants to move in without lifting a finger. Offering convenience and style, the house included a washer and dryer, making daily chores a breeze. With every detail meticulously attended to, this delightful abode was prepared for a quick move-in, promising a life of comfort and ease for its future owners. It wasn't just a house-it was a home waiting to create new memories. Guess what, this home is waiting for you! As an added bonus, the seller is offering $6000 towards a buydown or towards buyer closing cost.
Location
State TX
County Bexar
Area 2004
Rooms
Master Bathroom Main Level 8X8 Tub/Shower Separate, Single Vanity, Garden Tub
Master Bedroom Main Level 11X16 Split, Walk-In Closet, Ceiling Fan, Full Bath
Bedroom 2 Main Level 11X13
Bedroom 3 Main Level 11X11
Living Room Main Level 14X16
Dining Room Main Level 13X11
Kitchen Main Level 15X13
Interior
Heating Central
Cooling One Central
Flooring Ceramic Tile
Heat Source Electric
Exterior
Exterior Feature Privacy Fence, Double Pane Windows, Other - See Remarks
Parking Features Two Car Garage
Pool None
Amenities Available Pool, Park/Playground
Roof Type Composition
Private Pool N
Building
Faces North
Foundation Slab
Sewer City
Water City
Construction Status Pre-Owned
Schools
Elementary Schools Highland Forest
Middle Schools Legacy
High Schools East Central
School District East Central I.S.D
Others
Acceptable Financing Conventional, FHA, VA, TX Vet, Cash, Investors OK
Listing Terms Conventional, FHA, VA, TX Vet, Cash, Investors OK
Read Less



