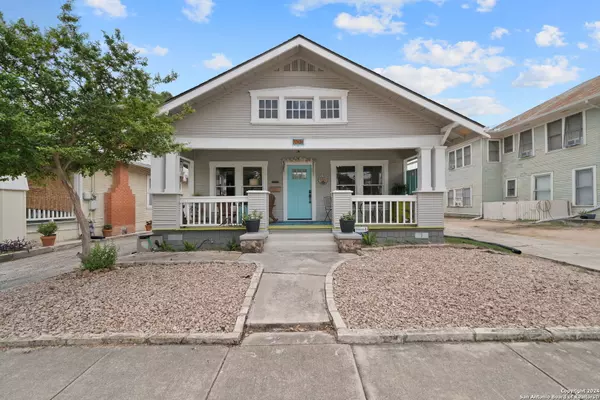For more information regarding the value of a property, please contact us for a free consultation.
408 Myrtle St San Antonio, TX 78212
Want to know what your home might be worth? Contact us for a FREE valuation!

Our team is ready to help you sell your home for the highest possible price ASAP
Key Details
Property Type Single Family Home
Sub Type Single Residential
Listing Status Sold
Purchase Type For Sale
Square Footage 1,196 sqft
Price per Sqft $316
Subdivision Tobin Hill
MLS Listing ID 1781675
Sold Date 07/10/24
Style One Story,Historic/Older
Bedrooms 2
Full Baths 2
Construction Status Pre-Owned
Year Built 1923
Annual Tax Amount $8,176
Tax Year 2024
Lot Size 4,438 Sqft
Property Description
Discover this one-of-a-kind historic home in Tobin Hill, built in 1923, located within a short distance to the Pearl, museum district, Riverwalk North, trendy restaurants, coffee shops, and entertainment. This home features a 312 sq. ft. front porch with hand-stenciled wood flooring. The expansive backyard provides a weekend retreat with a covered patio and two extended ground patio areas, perfect for outdoor BBQs. The current owners have lovingly remodeled the kitchen, adding new flooring, soapstone countertops, a deep sink with a tall faucet, extra cabinet space, custom shelving, pantry shelving with slide-out shelves, and soft-close doors. Additional closet storage has also been incorporated into the kitchen design. Recent upgrades include a HVAC system installed approximately 2021, new concrete around the home's foundation perimeter, approximately 60 additional foundation piers, and composite shingle roofing and gutters added in May 2024. The neighborhood is friendly and welcoming, making this historic home a perfect blend of charm and modern convenience. All curtains, rods, mirrors, washer/dryer, kitchen refrigerator, coffee bar wood cabinet, custom kitchen desk, coffee bar shelves, butcher's pantry, and primary bathroom cabinet convey with the home as well as the 8x10 wooden storage shed. Welcome to your one-of-a-kind urban home!
Location
State TX
County Bexar
Area 0900
Direction E
Rooms
Master Bathroom Main Level 10X7 Tub/Shower Combo, Single Vanity
Master Bedroom Main Level 14X13 DownStairs, Full Bath
Bedroom 2 Main Level 13X10
Living Room Main Level 25X12
Dining Room Main Level 15X10
Kitchen Main Level 22X9
Interior
Heating Central
Cooling One Central
Flooring Ceramic Tile, Wood
Heat Source Electric
Exterior
Parking Features None/Not Applicable
Pool None
Amenities Available None
Roof Type Composition
Private Pool N
Building
Water Water System
Construction Status Pre-Owned
Schools
Elementary Schools Beacon Hill
Middle Schools Mark Twain
High Schools Edison
School District San Antonio I.S.D.
Others
Acceptable Financing Conventional, FHA, VA, Cash
Listing Terms Conventional, FHA, VA, Cash
Read Less



