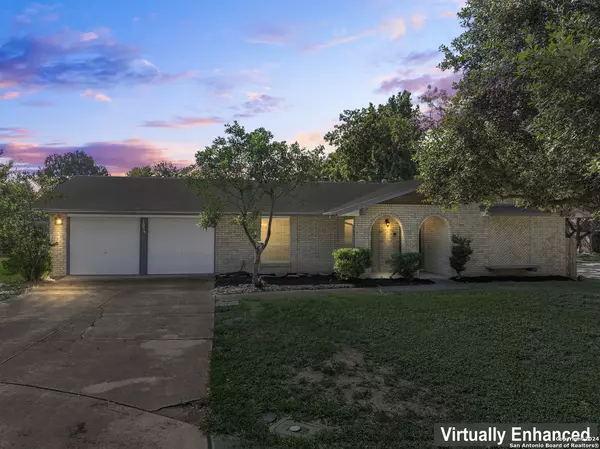For more information regarding the value of a property, please contact us for a free consultation.
103 MALAGA CIR Universal City, TX 78148-3144
Want to know what your home might be worth? Contact us for a FREE valuation!

Our team is ready to help you sell your home for the highest possible price ASAP
Key Details
Property Type Single Family Home
Sub Type Single Residential
Listing Status Sold
Purchase Type For Sale
Square Footage 1,719 sqft
Price per Sqft $155
Subdivision Coronado Village
MLS Listing ID 1809693
Sold Date 11/26/24
Style One Story
Bedrooms 3
Full Baths 2
Construction Status Pre-Owned
Year Built 1975
Annual Tax Amount $5,991
Tax Year 2024
Lot Size 6,141 Sqft
Property Description
Recently improved 3 bedroom 2 bath single story home located on corner lot minutes from Randolph AFB. Situated in the heart of Universal City. Close to Forum Shopping center, HEB, community splash pad, parks, library, restaurants and medical facilities. This home is move in ready with fresh interior paint, vinyl plank flooring throughout (no musty carpet), Granite counter tops, double oven, new cook top, recently remolded walk-in primary shower, 2" faux wood blinds throughout, newer light fixtures and ceiling fans. HVAC system replaced in May 2024. Oversized garage with recently replaced garage doors. Great for parking your boat or custom car. Ally access to the backyard allows for easy access to store trailers or hauling in landscaping. Fence replaced in 2022. Foundation stabilized in 2021. Lifetime transferable warranty with All Texan 16+ years in business with A+ rating. This property is buyer's agent friendly, easy to show, and available for a quick close. Don't miss your chance to own this fantastic home in a highly desirable location.
Location
State TX
County Bexar
Area 1600
Rooms
Master Bathroom Main Level 10X6 Tub/Shower Combo, Double Vanity
Master Bedroom Main Level 15X12 Split, Walk-In Closet, Ceiling Fan, Full Bath
Bedroom 2 Main Level 12X11
Bedroom 3 Main Level 12X13
Living Room Main Level 21X1
Dining Room Main Level 1X13
Kitchen Main Level 10X8
Family Room Main Level 21X13
Interior
Heating Central
Cooling One Central
Flooring Ceramic Tile, Laminate
Heat Source Natural Gas
Exterior
Exterior Feature Patio Slab, Privacy Fence, Mature Trees
Parking Features Two Car Garage, Attached, Oversized
Pool None
Amenities Available None
Roof Type Composition
Private Pool N
Building
Lot Description Corner, Cul-de-Sac/Dead End
Foundation Slab
Sewer Sewer System
Water Water System
Construction Status Pre-Owned
Schools
Elementary Schools Coronado Village
Middle Schools Kitty Hawk
High Schools Veterans Memorial
School District Judson
Others
Acceptable Financing Conventional, FHA, VA, TX Vet, Cash
Listing Terms Conventional, FHA, VA, TX Vet, Cash
Read Less



