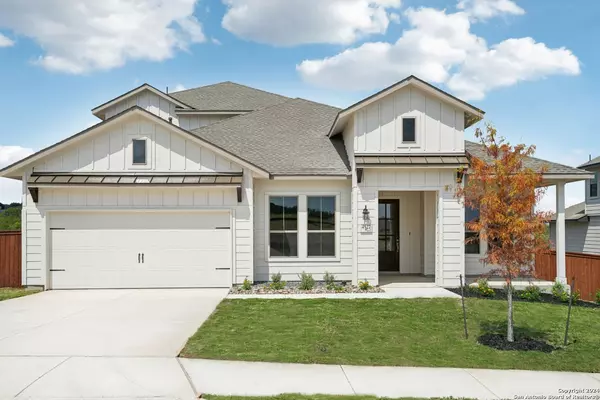For more information regarding the value of a property, please contact us for a free consultation.
4527 Yoakum Valley Schertz, TX 78108
Want to know what your home might be worth? Contact us for a FREE valuation!

Our team is ready to help you sell your home for the highest possible price ASAP
Key Details
Property Type Single Family Home
Sub Type Single Residential
Listing Status Sold
Purchase Type For Sale
Square Footage 3,198 sqft
Price per Sqft $198
Subdivision Homestead
MLS Listing ID 1776333
Sold Date 12/18/24
Style Two Story
Bedrooms 4
Full Baths 3
Half Baths 1
Construction Status New
HOA Fees $75/ann
Year Built 2024
Annual Tax Amount $2
Tax Year 2024
Lot Size 9,452 Sqft
Lot Dimensions 75x121
Property Description
*READY NOW!* The Boca ll Plan is an amazing 11/2 Story home being built in the Homestead Community, this home stands out with its captivating Board and Batten Front Exterior and its sizable front porch. As you enter through the grand 8-foot Front Door, you'll be greeted by a palette of light, natural hues selected to create an elegant interior. A size Study and a Spacious Casual Dining room are situated near the front of the home. In the heart of the home, the kitchen features an expensive quartz island overlooking the spacious living space also, the kitchen is equipped with a built-in oven and gas cooktop, along with ample storage in the walk-in pantry. Your primary bedroom retreat, at the rear of the home, offers a tranquil escape, the primary bath is adorned with a double vanity, an oversized shower, and generously sized His and Hers Closets, providing both luxury and practicality. Enjoy creating cherished memories on your extensive covered patio looking over the Homestead Pond, this is perfect for hosting gatherings and outdoor entertainment.
Location
State TX
County Guadalupe
Area 2705
Rooms
Master Bathroom Main Level 17X9 Tub/Shower Separate, Separate Vanity
Master Bedroom Main Level 20X15 Walk-In Closet, Multi-Closets, Full Bath
Bedroom 2 Main Level 13X11
Bedroom 3 Main Level 12X11
Bedroom 4 2nd Level 14X12
Dining Room Main Level 17X13
Kitchen Main Level 16X9
Family Room Main Level 21X19
Study/Office Room Main Level 11X10
Interior
Heating Central
Cooling One Central
Flooring Carpeting, Wood
Heat Source Natural Gas
Exterior
Exterior Feature Privacy Fence, Sprinkler System, Double Pane Windows
Parking Features Two Car Garage, Attached
Pool None
Amenities Available Controlled Access, Pool, Clubhouse, Park/Playground, Jogging Trails, Bike Trails, BBQ/Grill, Fishing Pier
Roof Type Composition
Private Pool N
Building
Lot Description On Greenbelt, Bluff View, Partially Wooded, Pond /Stock Tank
Faces East,South
Foundation Slab
Sewer City
Water City
Construction Status New
Schools
Elementary Schools John A Sippel
Middle Schools Dobie J. Frank
High Schools Byron Steele High
School District Schertz-Cibolo-Universal City Isd
Others
Acceptable Financing Conventional, FHA, VA, TX Vet, Cash
Listing Terms Conventional, FHA, VA, TX Vet, Cash
Read Less



