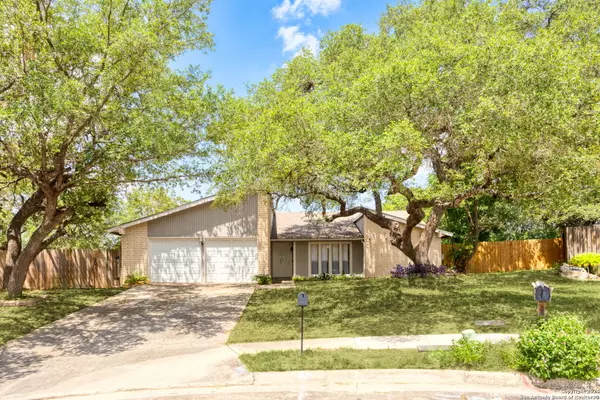For more information regarding the value of a property, please contact us for a free consultation.
16011 Eagle Cir. San Antonio, TX 78247
Want to know what your home might be worth? Contact us for a FREE valuation!

Our team is ready to help you sell your home for the highest possible price ASAP
Key Details
Property Type Single Family Home
Sub Type Single Residential
Listing Status Sold
Purchase Type For Sale
Square Footage 1,794 sqft
Price per Sqft $170
Subdivision Hill Country Estates
MLS Listing ID 1789025
Sold Date 01/08/25
Style One Story
Bedrooms 3
Full Baths 2
Construction Status Pre-Owned
Year Built 1979
Annual Tax Amount $7,253
Tax Year 2023
Lot Size 0.293 Acres
Property Description
Welcome to your new sanctuary in San Antonio! This 3 bedroom, 2 bath home offers a perfect blend of comfort and style, ideally located near 1604 for convenient access to everything San Antonio has to offer. As you step inside, you'll be greeted by a spacious living area featuring a fireplace and ample natural light. The modern kitchen boasts sleek granite countertops, subway tile backsplash, stainless steel appliances, and a breakfast bar, perfect for culinary enthusiasts. The primary bedroom is a serene retreat with it's own ensuite bathroom, complete with his and her walk-in closets. Two additional bedrooms provide flexibility for guests, a home office, or hobbies. Outside the home features a new roof 1 year old so enjoy worry free maintenance for years. One of the highlights of this property awaits-an inviting huge swimming pool that features automatic cleaner and skimmer for easy maintenance and surrounded for privacy. Imagine relaxing by the poolside or hosting gatherings with friends and family in this private outdoor haven.
Location
State TX
County Bexar
Area 1500
Rooms
Master Bathroom Main Level 15X12 Tub/Shower Combo, Double Vanity
Master Bedroom Main Level 12X23 Walk-In Closet, Multi-Closets, Full Bath
Bedroom 2 Main Level 11X12
Bedroom 3 Main Level 11X12
Living Room Main Level 16X22
Dining Room Main Level 11X13
Kitchen Main Level 10X11
Interior
Heating Central
Cooling One Central
Flooring Carpeting, Ceramic Tile, Laminate
Heat Source Electric
Exterior
Parking Features Two Car Garage
Pool None
Amenities Available None
Roof Type Composition
Private Pool Y
Building
Foundation Slab
Sewer Sewer System
Water Water System
Construction Status Pre-Owned
Schools
Elementary Schools Fox Run
Middle Schools Wood
High Schools Madison
School District North East I.S.D
Others
Acceptable Financing Conventional, FHA, VA, Cash
Listing Terms Conventional, FHA, VA, Cash
Read Less



