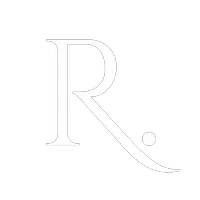For more information regarding the value of a property, please contact us for a free consultation.
18306 EDWARDS BLF San Antonio, TX 78259-3547
Want to know what your home might be worth? Contact us for a FREE valuation!

Our team is ready to help you sell your home for the highest possible price ASAP
Key Details
Property Type Single Family Home
Sub Type Single Residential
Listing Status Sold
Purchase Type For Sale
Square Footage 1,953 sqft
Price per Sqft $204
Subdivision Redland Heights
MLS Listing ID 1833772
Sold Date 06/05/25
Style One Story
Bedrooms 3
Full Baths 2
Construction Status Pre-Owned
HOA Fees $70/qua
Year Built 1999
Annual Tax Amount $8,843
Tax Year 2024
Lot Size 7,710 Sqft
Property Sub-Type Single Residential
Property Description
Welcome to 18306 Edwards Blf, a beautiful upgraded and recently renovated home in the sought-after gated community of Redland Heights! This charming single story home boasts 3-bedrooms, 2-bathrooms, a dining room, and a dedicated office. The large open concept kitchen with granite countertops offers a perfect entertainment space. Included is a separate backyard room that can be upgraded to your liking for a workshop, office, she/man cave, etc. This home and location offers the perfect blend of modern comfort and serene surroundings. Community amenities include a swimming pool clubhouse and playground. Conveniently located, with easy access to parks, shopping, dining, and schools. This home also comes with a rare financial perk! Assumable Mortgage, you can assume the current mortgage interest rate of 3.5 with qualification. This unique opportunity can save you thousands over the life of the loan, making your new home even more affordable. Don't miss your chance to own this upgraded gem with an unbeatable mortgage rate.
Location
State TX
County Bexar
Area 1802
Rooms
Master Bathroom Main Level 9X10 Tub/Shower Separate, Double Vanity, Garden Tub
Master Bedroom Main Level 15X16 DownStairs, Walk-In Closet, Ceiling Fan
Bedroom 2 Main Level 10X11
Bedroom 3 Main Level 10X10
Living Room Main Level 19X17
Dining Room Main Level 14X11
Kitchen Main Level 14X10
Study/Office Room Main Level 12X11
Interior
Heating Central
Cooling One Central
Flooring Ceramic Tile
Heat Source Electric
Exterior
Exterior Feature Patio Slab, Deck/Balcony, Privacy Fence, Sprinkler System, Solar Screens, Storage Building/Shed, Mature Trees, Workshop
Parking Features Two Car Garage
Pool None
Amenities Available Pool, Park/Playground
Roof Type Composition
Private Pool N
Building
Foundation Slab
Sewer City
Water City
Construction Status Pre-Owned
Schools
Elementary Schools Bulverde
Middle Schools Tejeda
High Schools Johnson
Others
Acceptable Financing Conventional, FHA, VA, Cash
Listing Terms Conventional, FHA, VA, Cash
Read Less




